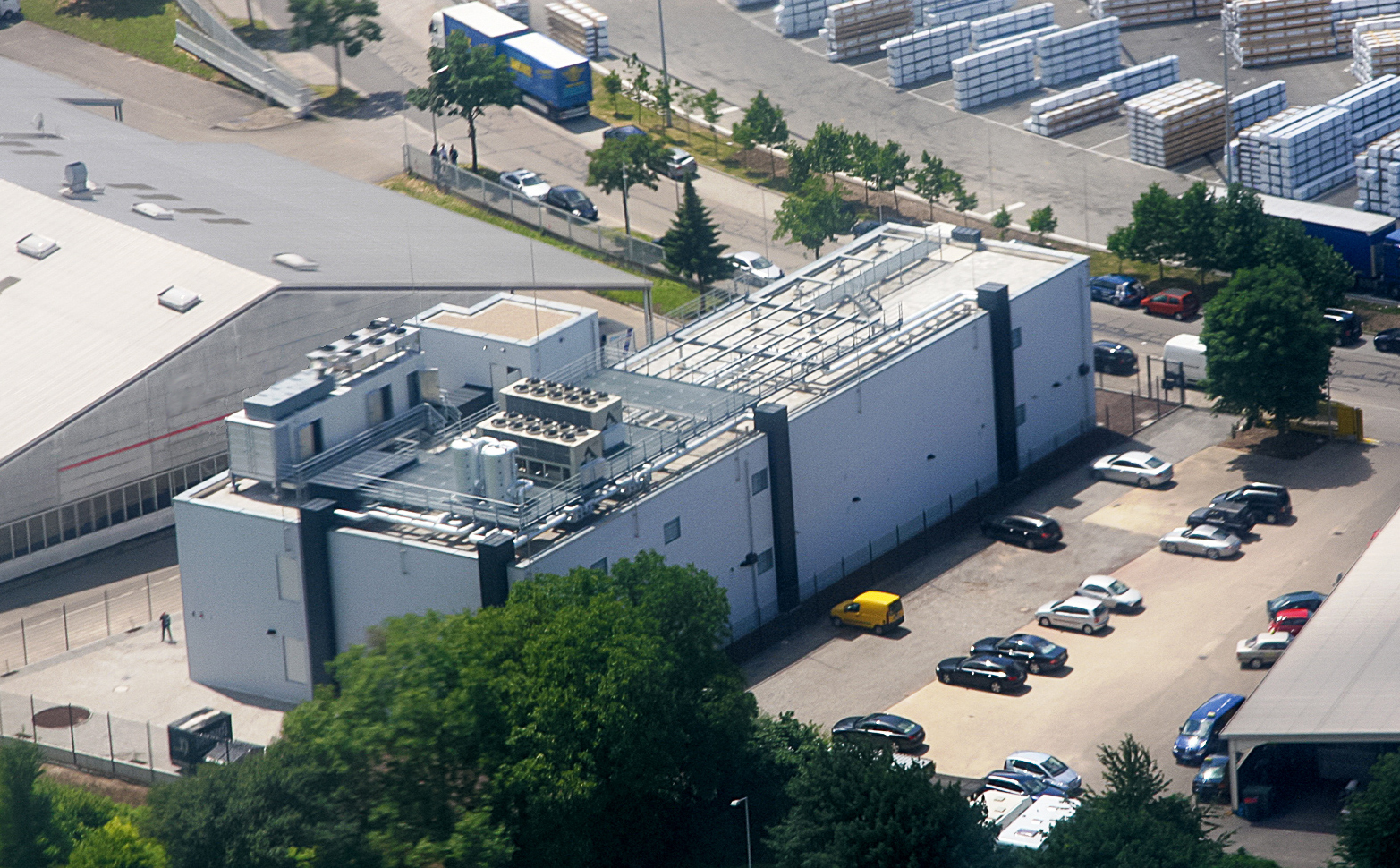| Description | First new data centre construction of TelemaxX data centre usable space | 1,600 m² colocation | Rack units, rack, cage, fire section redundancy level | N+1 certification | ISO 27001 equipped | Four fire compartments, fencing system, video surveillance, access control, fire alarm system, extinguishing system, uninterruptible power supply, emergency power system, air-conditioning |
The TelemaxX IPC-3 is divided into 4 separate sections on 2 floors. Each section has a floor area of approx. 400 square metres and is independently supplied and monitored by redundant infrastructure.
Within the respective sections, individual requirements relating to racks, colocation, areas and cages, which are required for the operation of the respective systems, can be taken into account for each client.
When it is at full occupancy, the data centre (data centre/colocation centre), can accommodate up to approx. 600 racks – depending on the individual rack dimensions.
All sections are completely redundantly wired and have fire, water and burglary protection as well as video surveillance with infrared cameras.
A 70-cm-high raised floor is installed within the data centre (data centre/colocation centre), which guarantees optimal conditions for air-conditioning the individual racks and space/colocation. The premises are cabled via cable trays on the ceilings.
The outside of the building has a scissor-lift table (max. 3,000 kg load) for material delivery, which is brought into the building via a lock and directly on to the freight elevator (max. 5,000 kg load). The delivered materials can be easily and conveniently transported directly to the respective floor with the freight elevator.
The data centre's (data centre/colocation centre) basement has rooms for assembly work, which can be made available on request.




